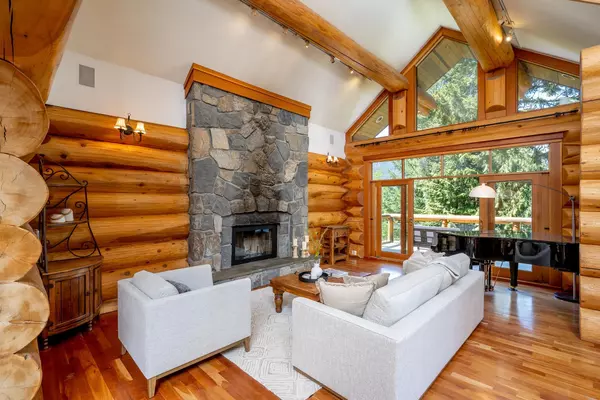
3817 SUNRIDGE DR Whistler, BC V8E 0W1
5 Beds
7 Baths
4,923 SqFt
UPDATED:
08/06/2024 04:13 PM
Key Details
Property Type Single Family Home
Sub Type House/Single Family
Listing Status Active
Purchase Type For Sale
Square Footage 4,923 sqft
Price per Sqft $1,492
Subdivision Brio
MLS Listing ID R2895259
Style 3 Storey
Bedrooms 5
Full Baths 5
Half Baths 2
Maintenance Fees $389
Abv Grd Liv Area 1,520
Total Fin. Sqft 4923
Year Built 1998
Annual Tax Amount $31,201
Tax Year 2023
Lot Size 0.297 Acres
Acres 0.3
Property Description
Location
State BC
Community Brio
Area Whistler
Building/Complex Name Sunridge Plateau Atop Brio
Zoning RT6
Rooms
Other Rooms Primary Bedroom
Basement Crawl
Kitchen 1
Separate Den/Office N
Interior
Interior Features ClthWsh/Dryr/Frdg/Stve/DW, Drapes/Window Coverings, Hot Tub Spa/Swirlpool, Microwave, Security System
Heating Radiant
Fireplaces Number 3
Fireplaces Type Natural Gas, Wood
Heat Source Radiant
Exterior
Exterior Feature Balcony(s), Sundeck(s)
Parking Features Garage; Double
Garage Spaces 2.0
Garage Description 27.5 x 21.10
Amenities Available None
View Y/N Yes
View Rainbow Glacier
Roof Type Wood
Lot Frontage 165.0
Total Parking Spaces 5
Building
Dwelling Type House/Single Family
Story 3
Sewer City/Municipal
Water City/Municipal
Locker No
Structure Type Log
Others
Restrictions Rentals Allwd w/Restrctns
Tax ID 023-258-128
Ownership Freehold Strata
Energy Description Radiant







