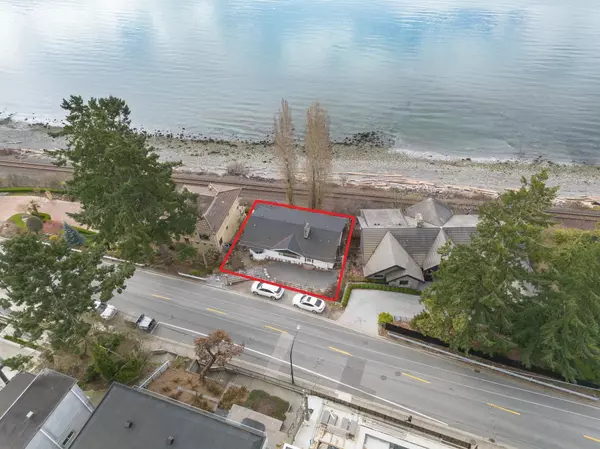14458 MARINE DR White Rock, BC V4B 1B3
4 Beds
2 Baths
2,452 SqFt
UPDATED:
12/18/2024 06:32 PM
Key Details
Property Type Single Family Home
Sub Type House/Single Family
Listing Status Active
Purchase Type For Sale
Square Footage 2,452 sqft
Price per Sqft $1,223
Subdivision White Rock
MLS Listing ID R2917037
Style 2 Storey
Bedrooms 4
Full Baths 2
Abv Grd Liv Area 1,276
Total Fin. Sqft 2452
Year Built 1947
Annual Tax Amount $10,476
Tax Year 2023
Lot Size 3,596 Sqft
Acres 0.08
Property Description
Location
State BC
Community White Rock
Area South Surrey White Rock
Zoning RS-2
Rooms
Other Rooms Kitchen
Basement Fully Finished
Kitchen 2
Separate Den/Office N
Interior
Interior Features Clothes Washer/Dryer, Refrigerator, Stove
Heating Forced Air, Natural Gas
Fireplaces Number 2
Fireplaces Type Wood
Heat Source Forced Air, Natural Gas
Exterior
Exterior Feature Balcny(s) Patio(s) Dck(s)
Parking Features None
View Y/N Yes
View Panoramic Ocean View
Roof Type Asphalt
Lot Frontage 65.5
Lot Depth 66.0
Building
Dwelling Type House/Single Family
Story 2
Sewer City/Municipal
Water City/Municipal
Structure Type Frame - Wood
Others
Tax ID 011-227-575
Ownership Freehold NonStrata
Energy Description Forced Air,Natural Gas






