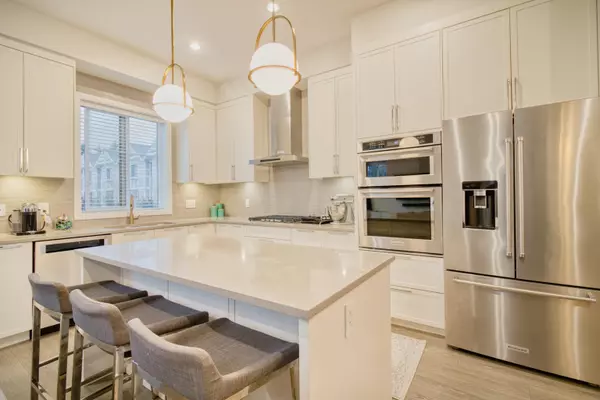
19133 73 AVE #16 Surrey, BC V4N 6S9
4 Beds
4 Baths
1,933 SqFt
UPDATED:
12/19/2024 06:53 AM
Key Details
Property Type Townhouse
Sub Type Townhouse
Listing Status Active
Purchase Type For Sale
Square Footage 1,933 sqft
Price per Sqft $516
Subdivision Clayton
MLS Listing ID R2949535
Style 3 Storey,Corner Unit
Bedrooms 4
Full Baths 3
Half Baths 1
Maintenance Fees $394
Abv Grd Liv Area 789
Total Fin. Sqft 1933
Year Built 2018
Annual Tax Amount $3,558
Tax Year 2024
Property Description
Location
State BC
Community Clayton
Area Cloverdale
Zoning RM-30
Rooms
Other Rooms Dining Room
Basement Fully Finished
Kitchen 0
Separate Den/Office N
Interior
Interior Features Air Conditioning, ClthWsh/Dryr/Frdg/Stve/DW, Security - Roughed In
Heating Forced Air
Fireplaces Number 1
Fireplaces Type Electric
Heat Source Forced Air
Exterior
Exterior Feature Balcny(s) Patio(s) Dck(s), Fenced Yard
Parking Features Add. Parking Avail., Garage; Double, Visitor Parking
Garage Spaces 2.0
Garage Description 20'7x19'4
Amenities Available In Suite Laundry, Playground
Roof Type Asphalt
Total Parking Spaces 2
Building
Dwelling Type Townhouse
Story 3
Sewer City/Municipal
Water City/Municipal
Unit Floor 16
Structure Type Frame - Wood
Others
Restrictions Pets Allowed w/Rest.,Rentals Allowed
Tax ID 030-439-841
Ownership Freehold Strata
Energy Description Forced Air
Pets Allowed 2







