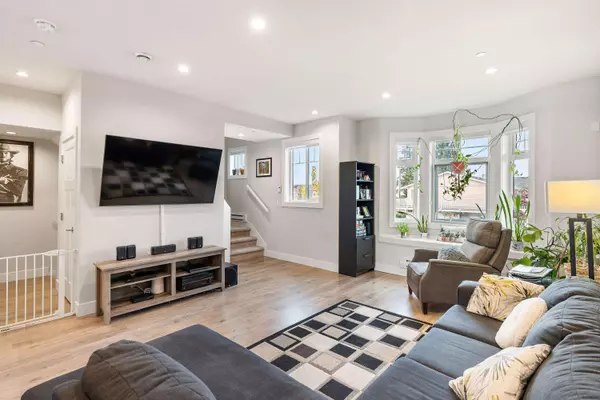189 WOOD ST #2 New Westminster, BC V3M 0L7
3 Beds
3 Baths
1,413 SqFt
UPDATED:
01/12/2025 03:01 AM
Key Details
Property Type Townhouse
Sub Type Townhouse
Listing Status Active
Purchase Type For Sale
Square Footage 1,413 sqft
Price per Sqft $735
Subdivision Queensborough
MLS Listing ID R2954319
Style 3 Storey
Bedrooms 3
Full Baths 2
Half Baths 1
Maintenance Fees $337
Abv Grd Liv Area 608
Total Fin. Sqft 1413
Year Built 2019
Annual Tax Amount $4,073
Tax Year 2024
Property Description
Location
State BC
Community Queensborough
Area New Westminster
Building/Complex Name RIVER MEWS
Zoning RT-3
Rooms
Other Rooms Foyer
Basement None
Kitchen 1
Separate Den/Office N
Interior
Interior Features ClthWsh/Dryr/Frdg/Stve/DW, Garage Door Opener, Microwave, Smoke Alarm
Heating Baseboard, Electric
Heat Source Baseboard, Electric
Exterior
Exterior Feature Balcony(s), Fenced Yard
Parking Features Garage; Double
Garage Spaces 2.0
Garage Description 21'9 X 22'8
Amenities Available In Suite Laundry, Playground
View Y/N Yes
View MOUNTAIN
Roof Type Asphalt
Total Parking Spaces 3
Building
Dwelling Type Townhouse
Faces North
Story 3
Sewer City/Municipal
Water City/Municipal
Unit Floor 2
Structure Type Frame - Wood
Others
Restrictions Pets Allowed w/Rest.,Rentals Allowed
Tax ID 030-779-103
Ownership Freehold Strata
Energy Description Baseboard,Electric






