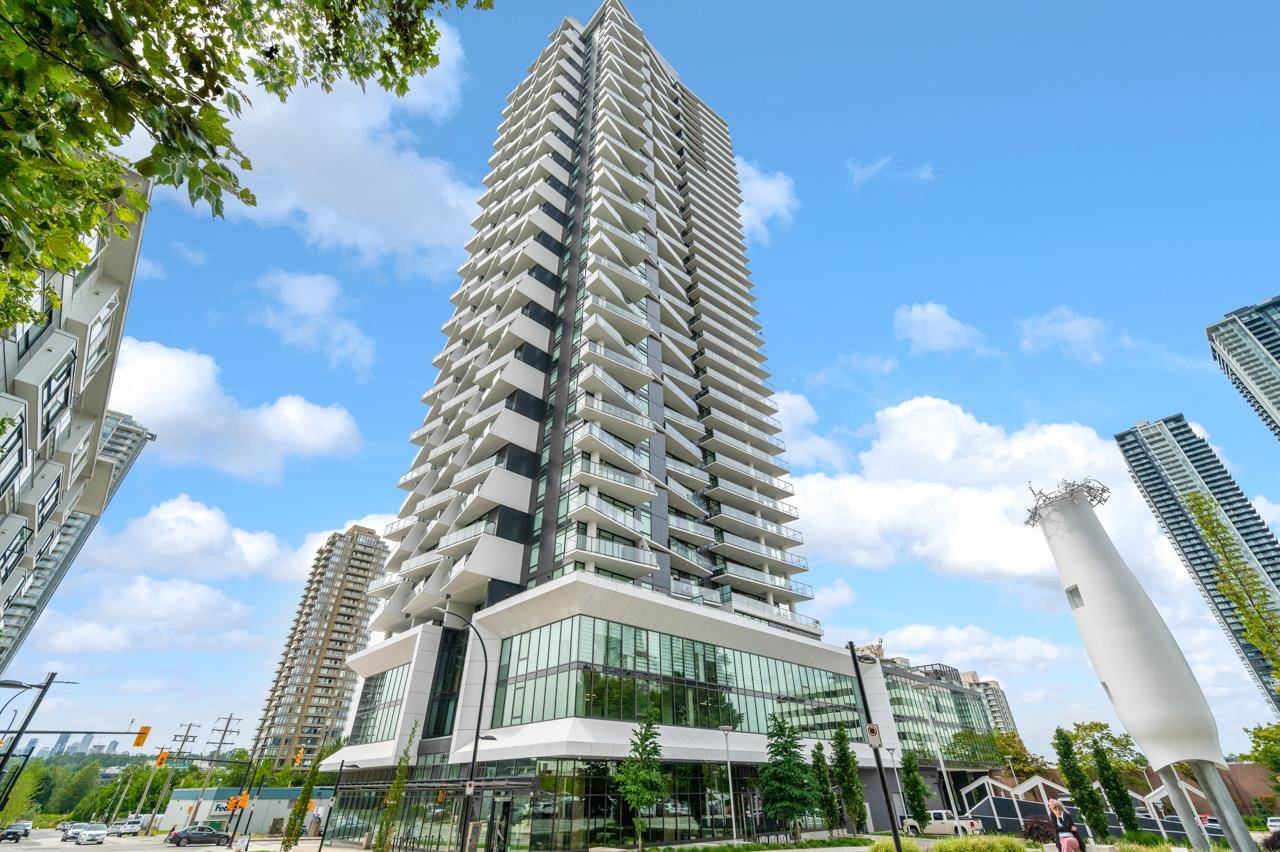2181 Madison AVE #2101 Burnaby, BC V5C 0N4
1 Bed
1 Bath
455 SqFt
UPDATED:
Key Details
Property Type Condo
Sub Type Apartment/Condo
Listing Status Active
Purchase Type For Sale
Square Footage 455 sqft
Price per Sqft $1,153
Subdivision Akimbo
MLS Listing ID R3024100
Bedrooms 1
Full Baths 1
Maintenance Fees $279
HOA Fees $279
HOA Y/N Yes
Year Built 2023
Property Sub-Type Apartment/Condo
Property Description
Location
State BC
Community Brentwood Park
Area Burnaby North
Zoning CD
Rooms
Kitchen 1
Interior
Interior Features Storage
Heating Heat Pump
Cooling Central Air, Air Conditioning
Flooring Laminate
Appliance Washer/Dryer, Dishwasher, Refrigerator, Stove
Laundry In Unit
Exterior
Exterior Feature Garden, Balcony
Garage Spaces 1.0
Garage Description 1
Community Features Shopping Nearby
Utilities Available Electricity Connected, Natural Gas Connected, Water Connected
Amenities Available Clubhouse, Recreation Facilities, Concierge, Caretaker, Trash, Maintenance Grounds, Gas, Hot Water, Management, Sewer
View Y/N Yes
View City view
Roof Type Other
Exposure South
Total Parking Spaces 1
Garage Yes
Building
Lot Description Central Location
Story 1
Foundation Concrete Perimeter
Sewer Public Sewer, Sanitary Sewer
Water Public
Others
Pets Allowed Yes With Restrictions
Restrictions Pets Allowed w/Rest.,Rentals Allwd w/Restrctns
Ownership Freehold Strata






