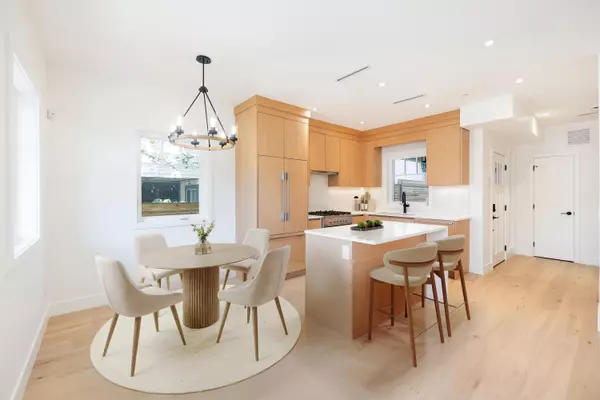265 W 6th ST North Vancouver, BC V7M 1K7
3 Beds
4 Baths
1,852 SqFt
Open House
Sat Aug 30, 2:00pm - 4:00pm
Sun Aug 31, 2:00pm - 4:00pm
UPDATED:
Key Details
Property Type Single Family Home
Sub Type Half Duplex
Listing Status Active
Purchase Type For Sale
Square Footage 1,852 sqft
Price per Sqft $1,079
MLS Listing ID R3040571
Bedrooms 3
Full Baths 2
HOA Y/N No
Year Built 2025
Property Sub-Type Half Duplex
Property Description
Location
State BC
Community Lower Lonsdale
Area North Vancouver
Zoning RT-1
Direction South
Rooms
Kitchen 1
Interior
Heating Baseboard, Heat Pump
Cooling Air Conditioning
Flooring Hardwood, Tile
Equipment Heat Recov. Vent., Intercom
Appliance Washer/Dryer, Dishwasher, Refrigerator, Stove, Microwave
Laundry In Unit
Exterior
Exterior Feature Balcony
Garage Spaces 1.0
Garage Description 1
Community Features Shopping Nearby
Utilities Available Electricity Connected, Natural Gas Connected, Water Connected
View Y/N Yes
View WATER, DOWNTOWN CITY SKYLINE
Roof Type Asphalt,Torch-On
Porch Patio, Deck, Rooftop Deck
Exposure Southeast
Total Parking Spaces 1
Garage Yes
Building
Lot Description Central Location, Lane Access, Private, Recreation Nearby, Wooded
Story 2
Foundation Concrete Perimeter
Sewer Public Sewer, Sanitary Sewer, Storm Sewer
Water Public
Others
Pets Allowed Yes
Restrictions No Restrictions
Ownership Freehold NonStrata
Security Features Security System,Smoke Detector(s),Fire Sprinkler System






